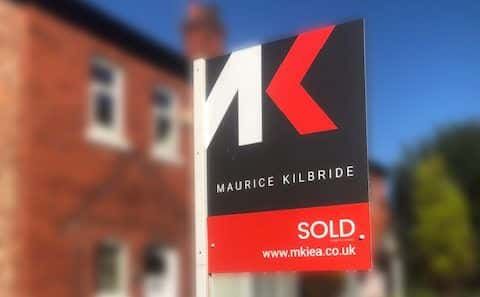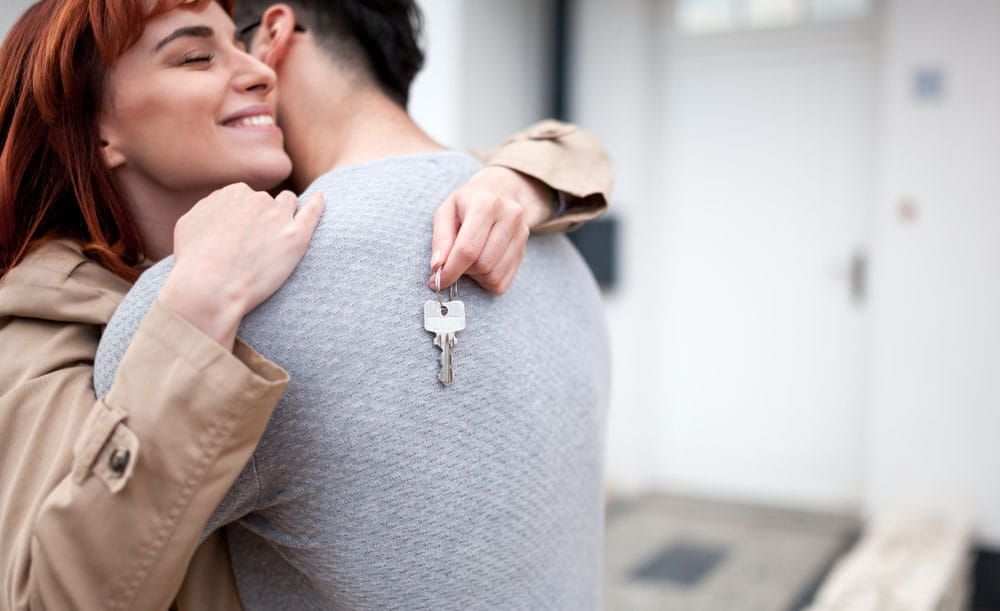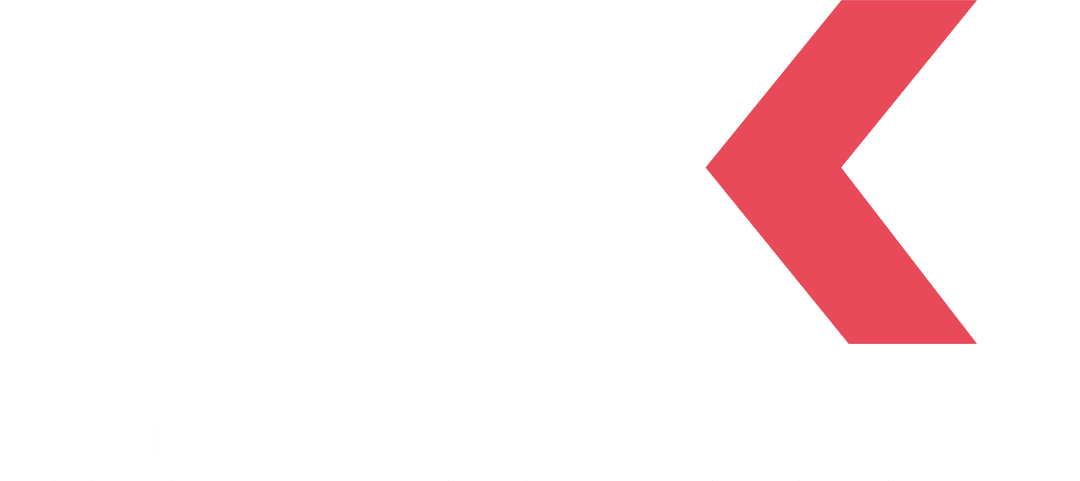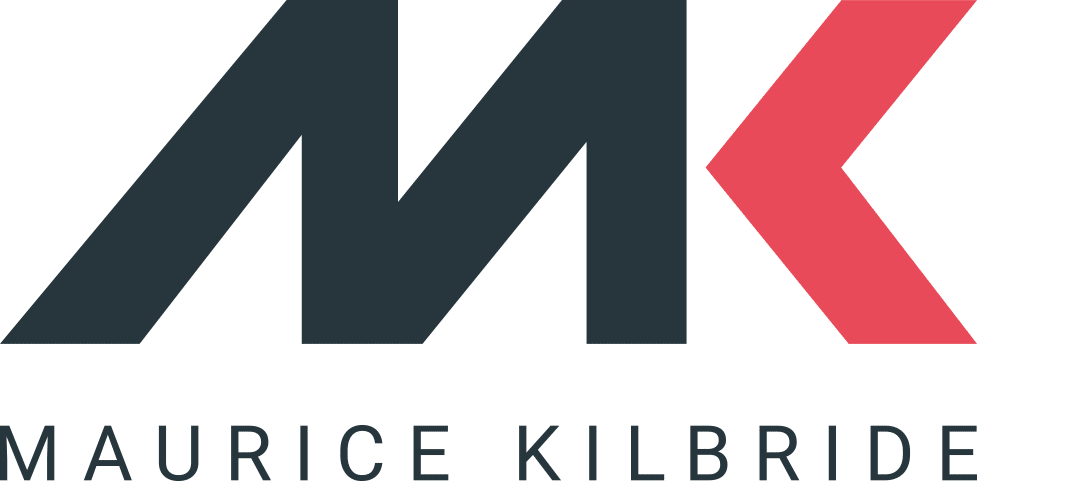
The leading independent Estate and Letting Agent in Cheadle
Specialists in Residential Sales and Lettings

Welcome to Maurice Kilbride
Maurice Kilbride is Cheadle’s premier independent Estate and Letting Agent, covering Cheadle, Cheadle Hulme, Cheadle Heath, Gatley, Heald Green, Edgeley, Stockport, Sharston or Wythenshawe. Whether you are looking to buy or rent your next property, let or sell your home, our experienced and friendly team would love to help.

Get an Instant Online Valuation and see the latest market price for your property.
Are you curious to know what your property could be worth or how the value may have changed in the last few months? Property prices change all the time and our online valuation is a great place to keep up to date with the value of your home. Our team monitor and check all our online valuations and will send you an updated result, so you’re not just relying on a computer algorithm either. Try our Online Valuation tool today and make your first step towards your dream move.
How we can help

Sell your home
We have helped over 5000 families sell their homes in Cheadle and the surrounding areas.

Find your home
We are proud to have over 25 years experience, helping find buyers their dream Cheshire home.

Landlords
Whether you require let only or fully managed, we have the right service to suit your needs.

Help with a mortgage
We work with the Mortgage Advice Bureau and have access to over 90 lenders.

Looking for a solicitor?
We work with sales progression specialists, ASAP to provide stress-free experience.

Modern Auctions
We will find the maximum amount anyone is willing to pay for your property via our modern auction service.

We’ll help you move...
We’ve been selling and letting properties in Cheadle for 25 years, so whether you are a first time buyer, upsizing, downsizing or letting your property portfolio, we can help you make the most from your move. Use the button below to find out what your property could be worth and start your moving journey with Maurice Kilbride today.
The Ultimate Guide to Selling your home in Cheadle

The Ultimate Guide to Selling your home in Cheadle
Our FREE Ultimate Guide to Selling Your Home ebook is based upon 25 years of Estate Agent experience selling homes in and around Cheadle. If you want to sell your home then this guide will help provide practical advice on how to achieve a stress free sale at the best possible price.
Featured Properties
Sign up for our newsletter
Subscribe to receive the latest property market information to your inbox, full of market knowledge and tips for your home.
You may unsubscribe at any time. See our Privacy Policy.

