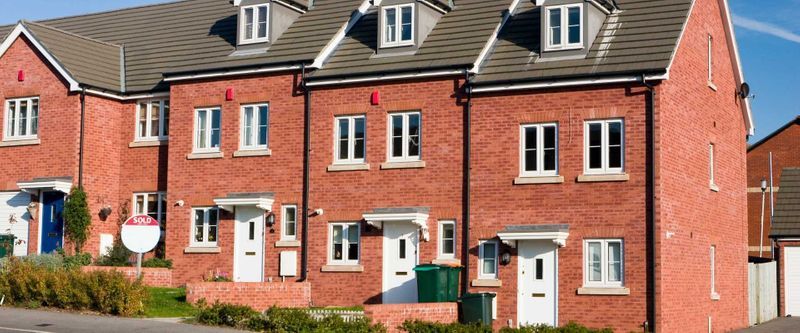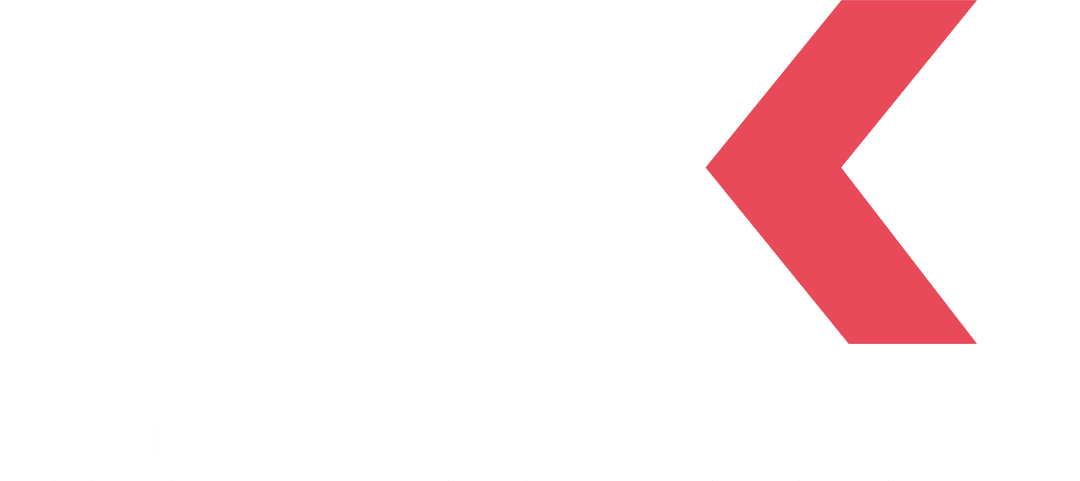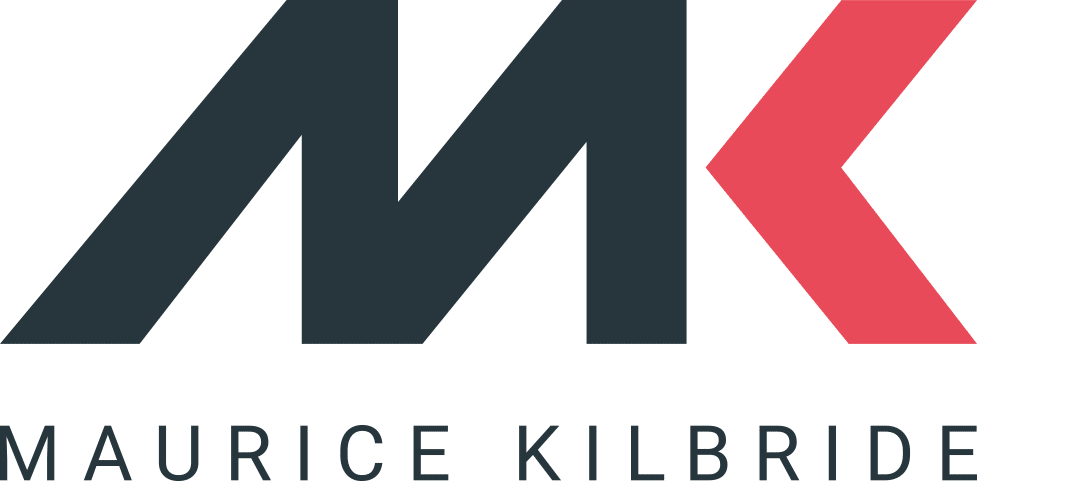Bulkeley Road, Cheadle, SK8 2AD
£1,000 pcm
Key Information
Key Features
Description
A recently redecorated bay fronted semi in popular residential location close to Cheadle village. Stylish, contemporary interior including two reception rooms, modern fitted kitchen & bathroom/WC, two bedrooms, gas C/H, dbl glz, landscaped rear garden, viewing recommended. Available NOW.
A recently redecorated bay fronted semi detached house in a popular residential location close to Cheadle village. Stylish, contemporary interior including two reception rooms, modern fitted kitchen & bathroom/WC, two bedrooms, gas central heating, double glazing, landscaped rear garden, viewing recommended. Available NOW.
Arrange Viewing

Register for Property Alerts
We tailor every marketing campaign to a customer’s requirements and we have access to quality marketing tools such as professional photography, video walk-throughs, drone video footage, distinctive floorplans which brings a property to life, right off of the screen.

