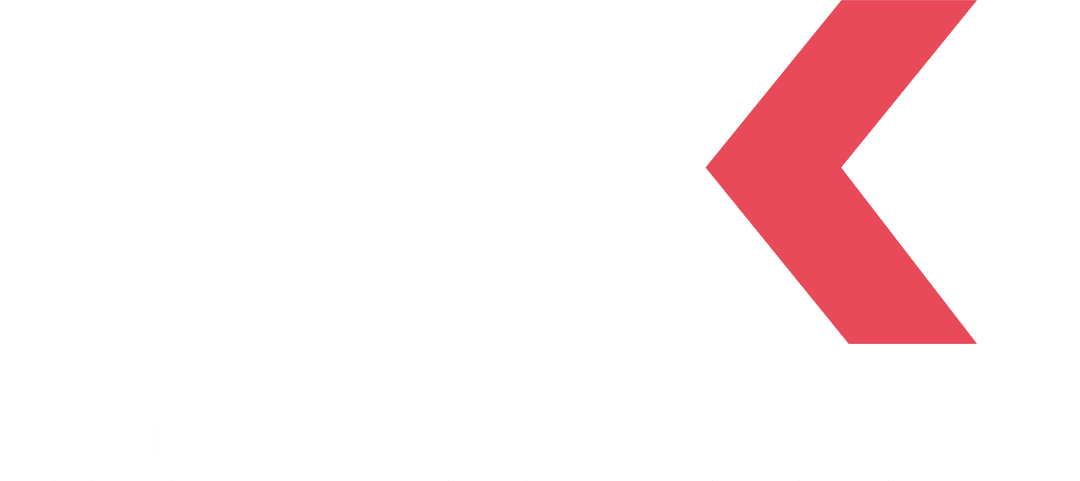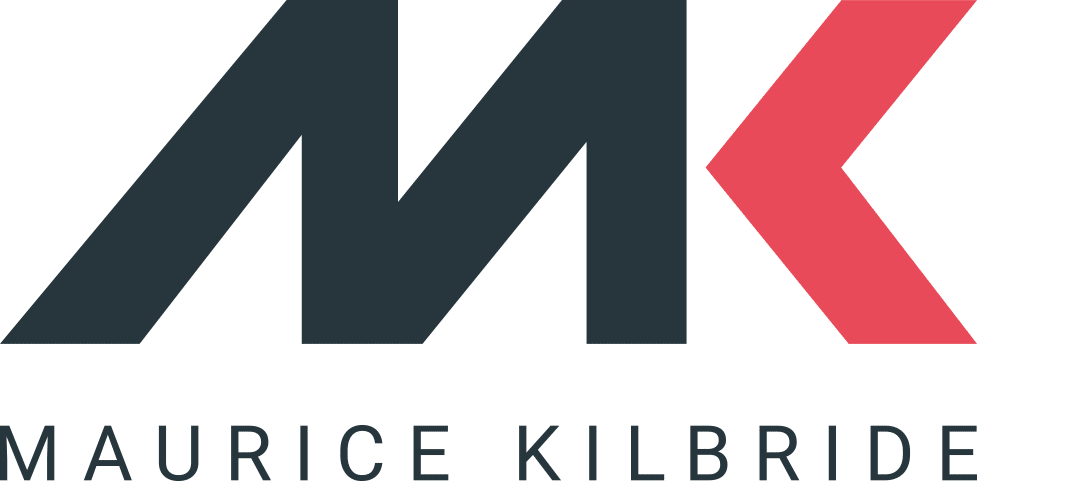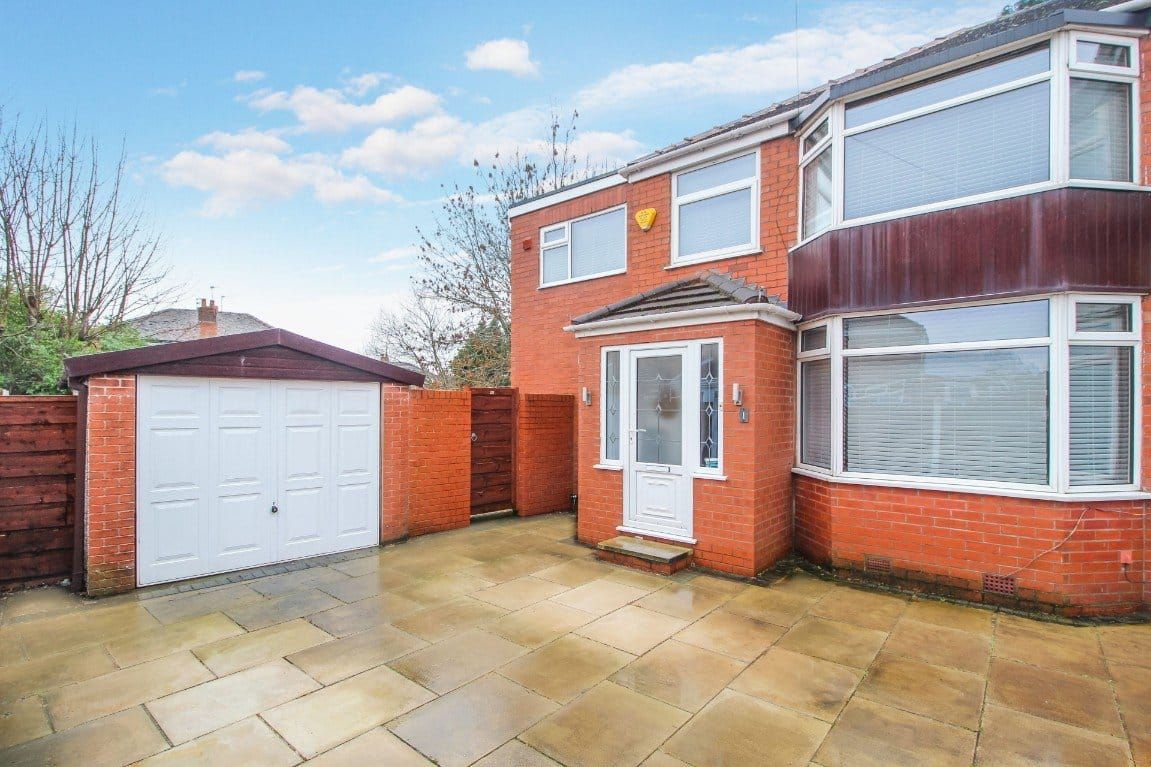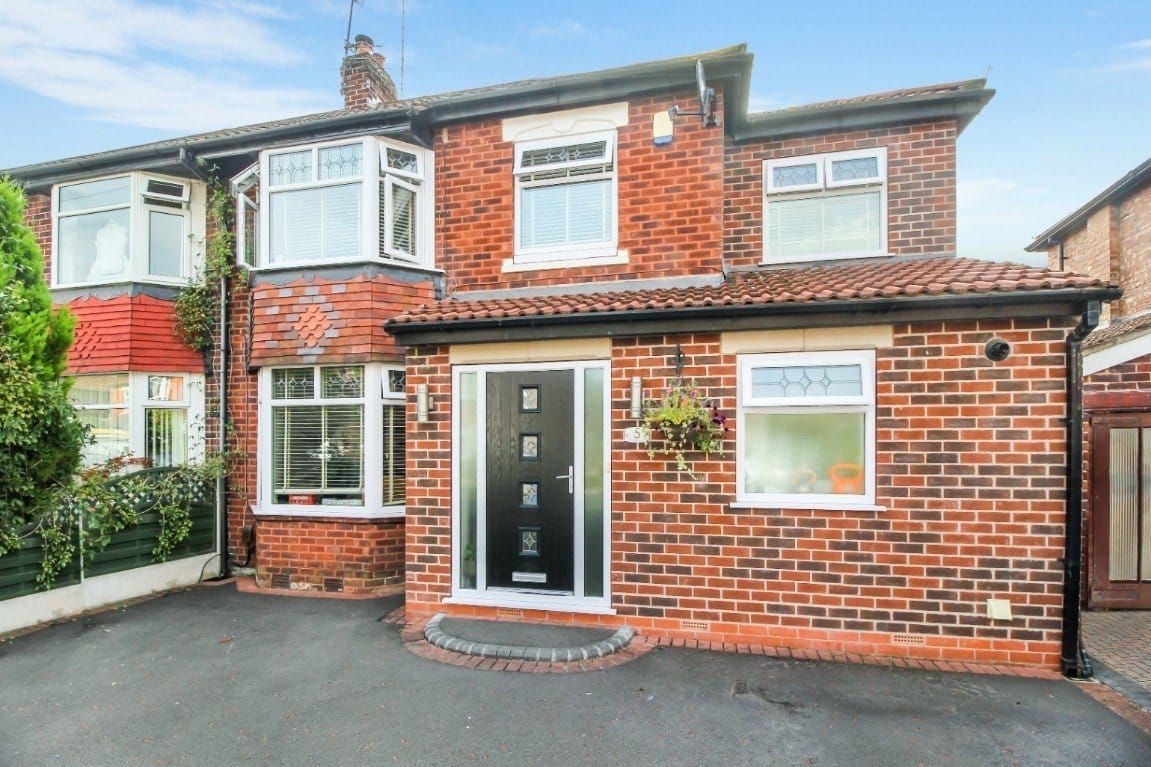Sykes Meadow, Edgeley, Stockport, SK3 9RJ
Offers Over £420,000
Key Information
Key Features
Description
Take a look at this extremely versatile 3/4 bedroom detached family home, which is quietly situated on a popular modern development close to Stockport town centre and train station. It's beautifully presented and ideal for the demands of modern family house.
Take a look at this modern detached family home, which is nestled on a quiet cul de sac of this popular residential development, close to Stockport town centre. You will find a combination of space, style and versatility including a wonderful lounge with bi fold doors to outside. The conservatory doubles as a second reception room and dining area, whilst the heart of the home is the contemporary fitted kitchen. A ground floor WC adds to the convenience, while a clever garage conversion has transformed into a self-contained fourth bedroom with its own shower room - perfect for an elderly relative or an independent teenager. Upstairs, you'll find three more bedrooms and a bathroom/WC. The outdoors are equally impressive, with gardens that wrap around the side and rear. A highlight is the large chalet, with potential for a variety of uses.
Approximate room sizes
Entrance Hall
Attractive Composite front door, radiator, laminate floor covering, central heating thermostat, coved ceiling, staircase to first floor, door to:
Living Room 6.56m (21'6") max x 4.66m (15'3")
Excellent size living space with double glazed window to front elevation, two skylight Velux windows for added natural light, Built in storage unit with sliding doors, hanging rails and shelving, three radiators, TV point with recessed spotlights and dimmer control, attractive folding bi fold doors opening onto side garden.
Fitted Kitchen 4.77m (15'8") x 3.93m (12'11")
Fitted with an extensive matching range of contemporary base and eye level units with contrasting worktop space over, glazed corner display units, stainless steel sink with Smeg mixer tap, integrated fridge/freezer and dishwasher, wall tiling to work top areas, laminate floor covering, recessed pelmet lighting, Smeg Six ring Range style cooker/hob with induction extraction unit above, double glazed window, open plan to:
Conservatory/Dining Room 5.68m (18'8") x 3.80m (12'6")
Large, extremely versatile sitting/dining room with double glazed windows to the side and rear elevations, plus double glazed double doors opening onto the rear garden, two double radiators, laminate floor covering, Double glazed double doors from living room.
WC
Frosted double glazed window to front, two piece suite including pedestal wash hand basin, low-level close coupled WC and heated towel rail, laminate floor covering, built-in storage and meter cupboard.
Bedroom 4/Office 4.15m (13'7") x 3.00m (9'10")
Double glazed window to front, radiator, recessed ceiling spotlights, door to:
Shower Room
With extractor fan, tiled walls, recessed ceiling downlighters, small wash basin with cupboard under, shower cubicle with sliding glass door, frosted double glazed window to rear.
First Floor Landing
Double glazed window to rear.
Bedroom 1 3.39m (11'1") x
Two double glazed windows to front, radiator, coved ceiling, Recessed wardrobe and drawer unit, coved ceiling, double door, door to:
Bedroom 2 2.97m (9'9") x 2.68m (8'10")
Double glazed window to front, radiator, TV point, built in overstair storage cupboard.
Bedroom 3 2.51m (8'3") x 1.77m (5'10")
Double glazed window to rear, radiator.
Bathroom
Three piece suite comprising vanity wash basin with cupboard under, recessed tiled shower enclosure with glass screen and low-level WC, extractor fan, frosted double glazed window to rear, radiator, vinyl floor covering.
Outside
The property occupies a generous plot on a quiet cul de sac. There is a block paved frontage with parking space for several cars and an outside courtesy light. Dual gated side access. Side garden with artificial lawn, high fence, raised flower and shrub borders, decked patio and large detached chalet which offers potential for a variety of uses. There is a York Stone patio area to the rear, along with a furter lawn, security lighting, tap, high fence, flower and shrub borders.
Arrange Viewing
Property Calculators
Mortgage
Stamp Duty
We partner with the Mortgage Advice Bureau to help you find the best mortgage.
View Similar Properties
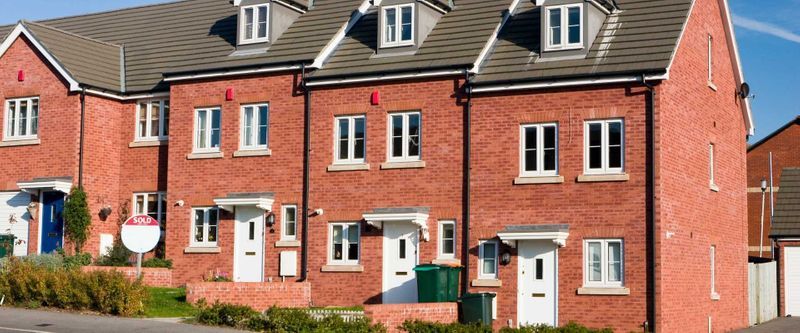
Register for Property Alerts
We tailor every marketing campaign to a customer’s requirements and we have access to quality marketing tools such as professional photography, video walk-throughs, drone video footage, distinctive floorplans which brings a property to life, right off of the screen.
