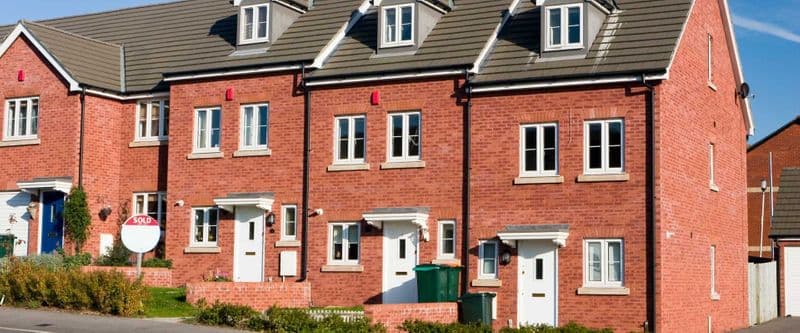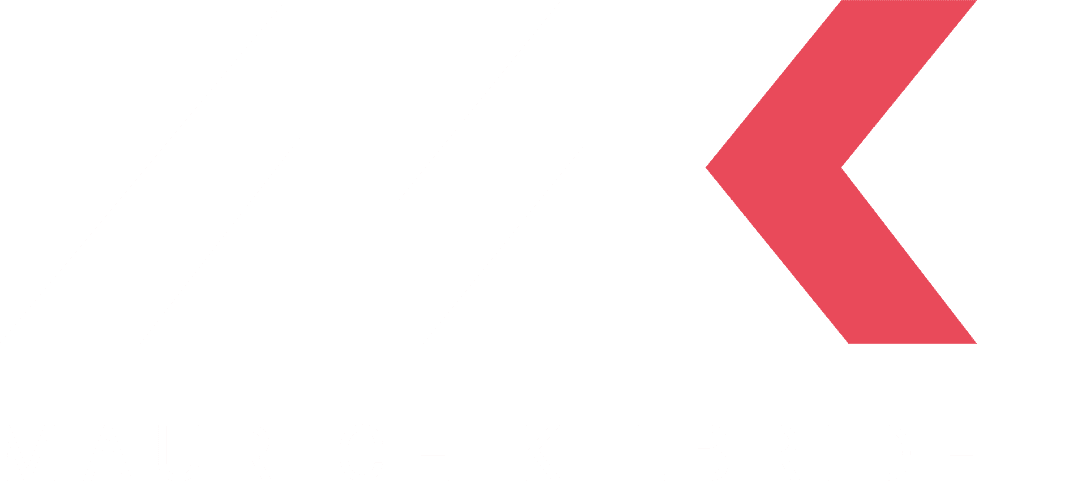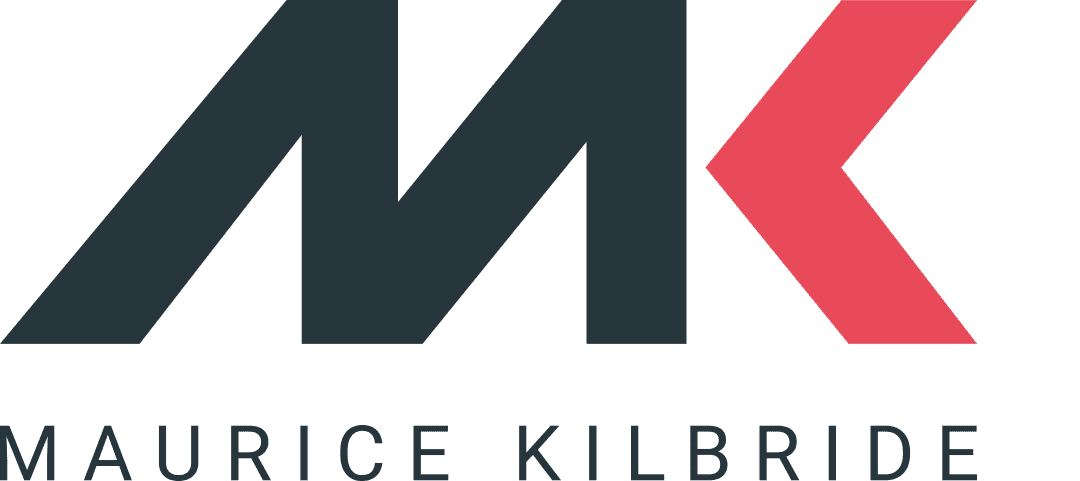Ladybower, Cheadle Hulme, SK8 5PS
£350,000
Key Information
Key Features
Description
Situated in the highly sought-after Cheadle Hulme, this deceptively spacious link-detached family home is close to the village, with its array of shops including Waitrose, café bars, restaurants and for commuter - the train station. Families will also appreciate the close proximity to some of Greater Manchester's best schools. The property provides well maintained accommodation, while still offering ample scope to update and add value, including an entrance hall, living room, and at the heart of the home, a large, well-fitted dining kitchen. Upstairs, are three good size bedrooms, a modern shower room, and a separate WC. Additional features include gas central heating, double glazing and a private rear garden. The home also benefits from off-road parking and an integral garage, with potential for conversion if desired.
Approximate room sizes
Entrance Hall
Double glazed front door with leaded stained glass centre panel, laminate flooring, central heating thermostat, staircase to first floor with large cupboard below, door to:
Living Room 3.63m (11'11") x 3.54m (11'7")
Double glazed bay window to front elevation, double glazed window to side, fireplace, double radiator, TV point.
Fitted Kitchen/Dining Room 4.68m (15'4") x 3.25m (10'8") max
Fitted with a matching range of base and eye level units with worktop space over, 1+1/4 bowl polycarbonate sink unit with single drainer and mixer tap, plumbing for automatic washing machine, space for fridge and freezer, gas and electric points for cooker. Wall tiling to work top areas, laminate flooring, fluorescent strip light, telephone point, double glazed window to rear, double radiator, door to:
Garage 5.03m (16'6") x 2.96m (9'9")
With personal door to rear, power and light, wall mounted gas combination boiler serving heating system and domestic hot water with heating timer control, vent for tumble dryer, meters, Up and over door.
First Floor Landing
Double glazed window to side, large shelved storage/linen cupboard.
Bedroom 1 3.65m (12') x 3.53m (11'7")
Double glazed window to front, double glazed window to side, radiator.
Bedroom 2 4.70m (15'5") x 3.05m (10') max
Double glazed window to rear, radiator, telephone point, access to loft.
Bedroom 3 2.90m (9'6") x 2.70m (8'10")
Double glazed window to rear, radiator.
Shower Room
Two piece suite comprising shower enclosure with folding glass screen, pedestal wash hand basin and heated towel rail, wipe down panelling, laminate flooring. opaque double glazed window to front.
WC
Frosted double glazed window to front, low-level WC, small wash hand basin, tiled walls, laminate flooring.
Outside
Enclosed rear garden with lawn, various flagged/paved patio seating areas, shed, high timber fencing, colourful, well stocked borders including flowers, shrubs and evergreens. The rear garden is not overlooked. Block paved side drive providing off road parking facilities leading to the garage and an open plan front lawn.
Viewings not available
Property Calculators
Mortgage
Stamp Duty
We partner with the Mortgage Advice Bureau to help you find the best mortgage.
View Similar Properties

Marbury Close, Cheadle Heath, SK3 0HB
Offers Over£325,000Leasehold

Woodstock Avenue, Cheadle Hulme, SK8 7LD
Offers Over£400,000Freehold

Register for Property Alerts
We tailor every marketing campaign to a customer’s requirements and we have access to quality marketing tools such as professional photography, video walk-throughs, drone video footage, distinctive floorplans which brings a property to life, right off of the screen.


