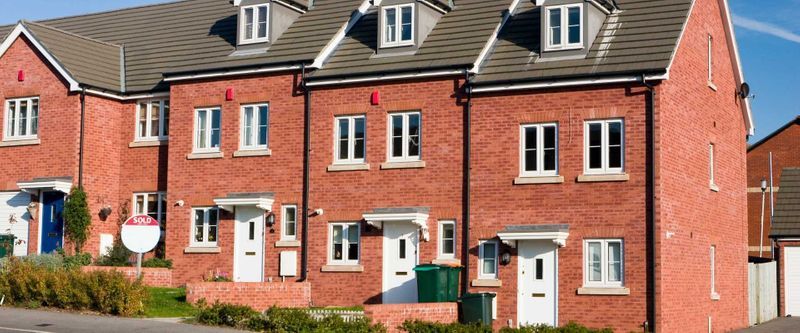Cranston Grove, Gatley, Cheadle, SK8 4HS
£475,000
Key Information
Key Features
Description
Spacious, much improved and extended four bedroom semi detached family home with large feature open plan family room and kitchen, on a quiet cul de sac, within easy walking distance of Gatley village, popular schools and train station and easy motorway access for commuters.
This wonderful, extended semi-detached family home is located in a quiet cul de sac, in the sought-after vicinity of Gatley village, where the pulse of community life interacts with convenience.
Step through the welcoming entrance hall into a home, which combines many original, features with modern design and comfort, including four bedrooms, the main family bathroom and an en-suite shower room off the main bedroom.
The central hub of the property unveils a captivating open-plan family room and stylish fitted kitchen, adorned with bi-fold doors that seamlessly blend indoor and outdoor spaces. Delight in the harmony of cooking, dining, and relaxation while overlooking the private, child-friendly rear garden, perfect for hosting summer gatherings or simply unwinding in the late sunny evenings. There is also a front lounge with a feature wood burning stove.
Practicality for the family is enhanced with a thoughtfully designed utility room and ground floor WC. With gas central heating and double glazing enhancing comfort, this residence embraces modern living without compromise.
Externally, a resin drive provides an attractive space for parking your cars, while the enclosed, child friendly rear garden is an extremely salient feature. Close proximity to Gatley station and the national motorway network ensures seamless connectivity, while nearby schools, shops, restaurants, and cafe bars add to the vibrancy of Gatley and enrich daily life.
This stylish home is the epitome of suburban family living and an early appointment to view is highly recommended.
Approximate room sizes
Hall
Double glazed front door and side panels, radiator, laminate floor covering, dado rail, recessed ceiling downlighters, staircase to first floor, door to understairs meters/storage cupboard.
Living Room 5.25m (17'3") max into bay x 3.40m (11'2")
Double glazed leaded bay window to front, recessed fireplace with wood burning stove, tv point, dimmer switch, recessed ceiling downlighters, contemporary tall radiator.
Open plan Family Room & Kitchen 7.24m (23'9") x 5.05m (16'7") max
spacious and bright room, which is the hub of family life including a matching range of contemporary base and eye level units with contrasting worktop space over, stainless steel sink unit with single drainer, mixer tap and tiled splashbacks, pull out space saving shelving, integrated dishwasher, built in Samsung oven and grill, separate island unit with drawers below and inset induction hob and stainless steel extractor unit above, space for large fridge/freezer, laminate flooring, recessed down lighters, double glazed window to rear, two skylight Velux windows, radiator, features double glazed bi-fold doors opening onto rear garden, double glazed door to:
Utility Room 3.39m (11'1") x 1.54m (5'1")
Double glazed window to side, radiator, double glazed opaque door to side, door to:
WC
Opaque double glazed leaded window to front, two piece suite comprising, vanity wash hand basin with cupboard under and low-level WC, tiled walls and floor, heated towel rail, recessed downlighters.
First Floor Landing
Recessed ceiling downlighters, access to loft with pull down ladder, door to:
Bedroom 1 4.99m (16'4") x 3.73m (12'3")
Double glazed window to rear, radiator, door to:
En-suite Shower Room
Three piece suite comprising shower enclosure with glass screen, vanity wash hand basin with cupboard under, low-level WC and fully tiled walls, heated towel rail, extractor fan, shaver point, recessed downlighters and tiled floor. Opaque glazed window to side.
Bedroom 2 4.17m (13'8") x 3.40m (11'2")
Double glazed window to rear, radiator, Coved ceiling, tv point, wardrobe.
Bedroom 3 3.93m (12'11") max into bay x 3.40m (11'2")
Double glazed leaded bay window to front, radiator, TV point.
Bedroom 4 3.75m (12'4") x 2.10m (6'11") max
Two double glazed leaded windows to front, radiator.
Bathroom
Three piece suite comprising panelled bath with separate shower over, curtain and rail, vanity wash hand basin with cupboard under and low-level WC, tiled walls, heated towel rail, extractor fan, shaver point, recessed downlighters and tiled floor.
Outside
Private rear garden with raised decked seating area, various planters, high fence, artificial lawn, shed, flagged patio, flower, shrub and evergreen borders. There is also a large detached brick garage/outhouse. Resin drive to front, providing off road parking, together with a low wall and raised flower and shrub borders.
Arrange Viewing
Property Calculators
Mortgage
Stamp Duty
We partner with the Mortgage Advice Bureau to help you find the best mortgage.

Register for Property Alerts
We tailor every marketing campaign to a customer’s requirements and we have access to quality marketing tools such as professional photography, video walk-throughs, drone video footage, distinctive floorplans which brings a property to life, right off of the screen.

