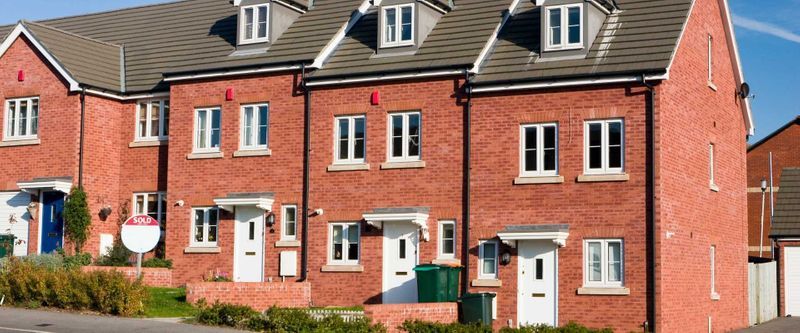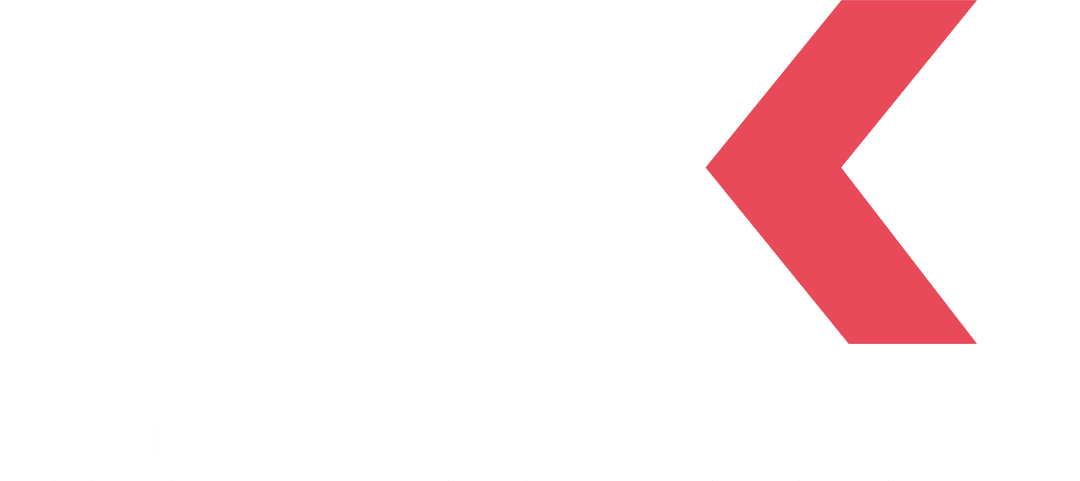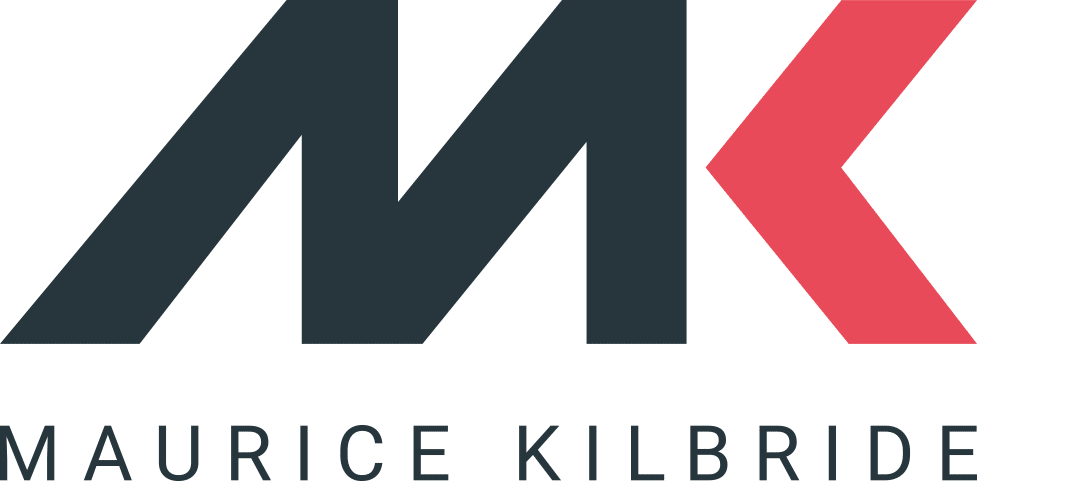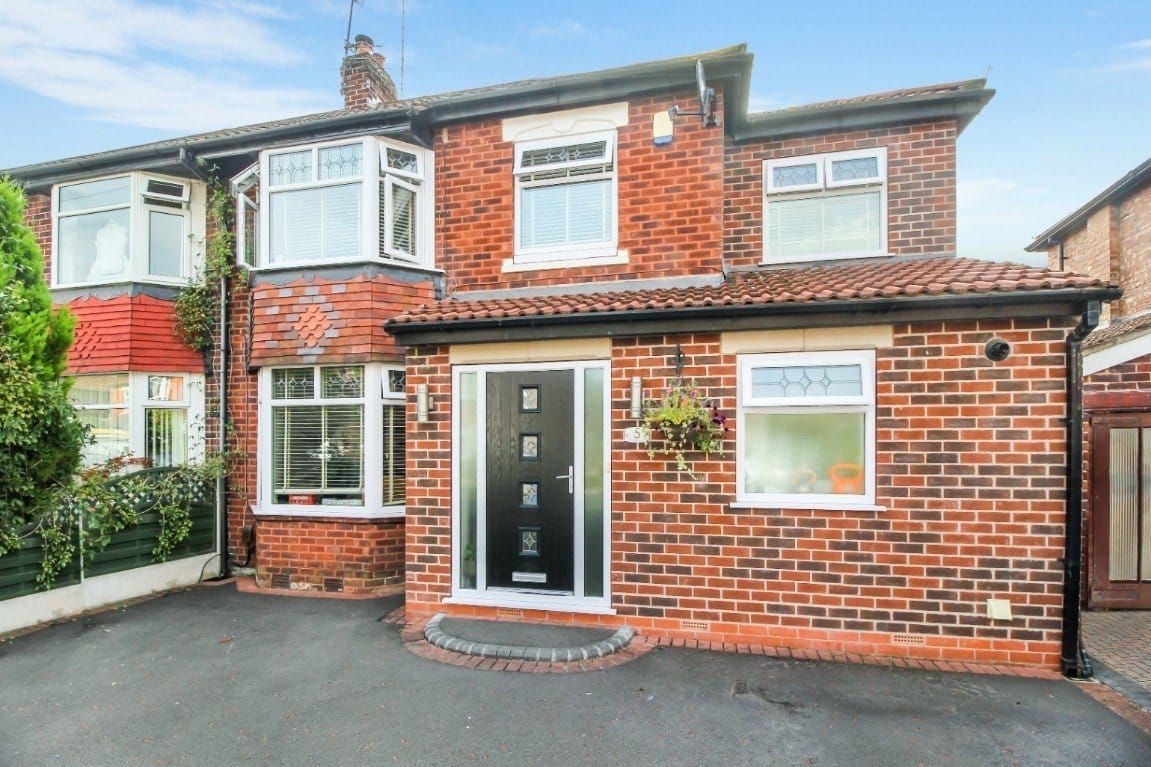Borrowdale Avenue, Gatley, Cheadle, SK8 4QF
Offers Over £465,000
Key Information
Key Features
Description
A substantially extended four bedroom semi detached family home with a private rear garden, situated in a highly desirable location, within easy walking distance of Gatley village with its array of shops, cafe bars and restaurants, Gatley station, popular schools and motorway access.
Step into the perfect blend of space, style, and convenience in this substantially extended four-bedroom semi-detached family home nestled in the sought-after Gatley area, where comfort meets everyday practicality for modern family living.
The home's proximity to Gatley village, with its array of shops, cafe bars, and restaurants, along with Gatley station and esteemed local schools, adds to its desirability. Commuters will appreciate the easy access to the national motorway network, enhancing the appeal of this well-appointed property.
Step into the porch, and then the reception hall, which sets the tone. There is a bay-fronted living room and a separate dining area A highlight is the expansive Family room/Conservatory, a versatile space with lots of natural light. There is well-fitted contemporary kitchen, complete with appliances, complemented by not one, but two useful utility rooms and for those who work from home, the ground floor office provides an ideal facility. There is also a ground floor shower room. The accommodation also offers a great opportunity for re configuration should any buyer wish to do so. Upstairs are four decent size bedrooms and a family bathroom/WC with four piece suite. Other salient features include gas central heating and double glazing.
This home doesn't just stop at interiors; it extends its appeal to the outdoors. A private lawned rear garden beckons, complete with a decked seating area and a sizable summer house/bar—perfect for hosting and enjoying sun-kissed moments during the summer months. There is ample off-road parking for two vehicles at the front.
Approximate room sizes
Entrance Porch
Composite front door with bevelled centre panels and opaque semi circular top panel, wooden floor, door to:
Reception Hall
Radiator, laminate floor covering, Burglar Alarm control panel, recessed ceiling downlighters, under-stairs storage cupboard, staircase to first floor, door to:
Living Room 4.94m (16'3") max into bay x 3.62m (11'11")
Double glazed bay window to front elevation, recessed fireplace with pebbled effect living flame gas fire, tv point, shelving to recesses, coved ceiling, dimmer control, recessed ceiling downlighters, multi paned double doors from dining room:
Dining Area 3.33m (10'11") x 3.13m (10'3")
Double radiator, laminate floor covering, coved ceiling, open plan to Conservatory/Family room. Door to:
Fitted Kitchen 3.50m (11'6") x 3.33m (10'11")
Fitted with a matching range of stylish contemporary base and eye level units with contrasting worktop space over and under unit lighting, 1+1/2 bowl stainless steel sink unit with single drainer and mixer tap, integrated fridge and dishwasher, built-in electric oven, built-in four ring gas hob with extractor hood over, eye level grill, wine rack, laminate tiled floor, recessed ceiling downlighters, dimmer control, contemporary tall radiator, open plan to Conservatory, open access to Rear Lobby, door to:
Shower Room
Modern three piece suite comprising tiled shower cubicle with glass screen, corner wash hand basin with tiled surround and low-level WC, tiled floor, recessed ceiling downlighters, extractor fan, heated towel rail.
Rear Lobby
Laminate tiled flooring with two-way ceiling spotlights, double glazed frosted door to side, folding door to:
Utility Room 1.73m (5'8") x 1.62m (5'4")
Useful storage facility with plumbing for washing machine and vent for tumble dryer.
Utility Room 2.31m (7'7") x 1.36m (4'6")
With worktop space, shelving, recessed ceiling downlighters, wall mounted Vaillant combination gas boiler serving domestic hot water and central heating system, radiator, laminate tiled flooring, door to:
Office 2.68m (8'10") x 2.47m (8'1")
Double glazed window to front, opaque double glazed window to side, double radiator, laminate floor covering, recessed low-voltage ceiling spotlights.
Conservatory/Family Room 2.71m (8'11") x 5.47m (17'11")
Half brick and uPVC double glazed construction with uPVC double glazed windows and double glazed glass roof, laminate flooring, two wall lights. Double radiator, double glazed sliding patio doors to rear garden.
First Floor Landing
Access to loft, door to:
Bedroom 1 4.77m (15'8") max into bay x 3.32m (10'11") into wardrobes
Double glazed bay window to front, wall length range of fitted wardrobes and shelving with sliding doors, radiator, laminate floor covering, three-way ceiling spotlights with dimmer control.
Bedroom 2 3.68m (12'1") x 3.13m (10'3")
Double glazed window to rear, radiator, laminate floor covering, dimmer control with three-way ceiling spotlights.
Bedroom 3 4.37m (14'4") x 2.60m (8'6")
Double glazed window to front, fitted wardrobes with overhead storage and matching drawer units, double radiator, laminate floor covering, low-voltage ceiling spotlights.
Bedroom 4 2.28m (7'6") x 2.24m (7'4")
Double glazed window to front, double radiator, laminate floor covering, dimmer control, low-voltage ceiling spotlights.
Family Bathroom
Four piece suite comprising corner panelled bath with hand shower attachment, pedestal wash hand basin, tiled shower cubicle with glass screen and low-level WC, part ceramic tiled walls, laminate floor covering, recessed ceiling downlighters, frosted double glazed window to rear, double glazed window to side, radiator.
Outside
Private lawned rear garden with well stocked flower, shrub and evergreen borders, high fence and mature backcloth of high evergreens. There is a good size decked seating and patio area, plus a detached summer house with bar and a timber garden shed, outside tap, exterior lighting and security lighting. There is a gated side access and a lawned front garden with low boundary wall and well stocked flower and shrub borders. Tarmac drive providing off road parking for two cars.
Arrange Viewing
Property Calculators
Mortgage
Stamp Duty
We partner with the Mortgage Advice Bureau to help you find the best mortgage.
View Similar Properties

Register for Property Alerts
We tailor every marketing campaign to a customer’s requirements and we have access to quality marketing tools such as professional photography, video walk-throughs, drone video footage, distinctive floorplans which brings a property to life, right off of the screen.


