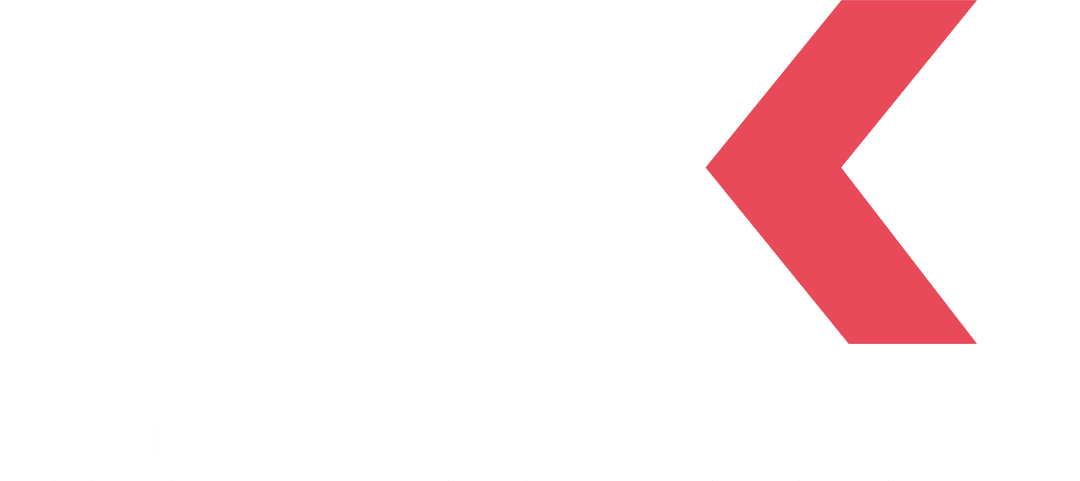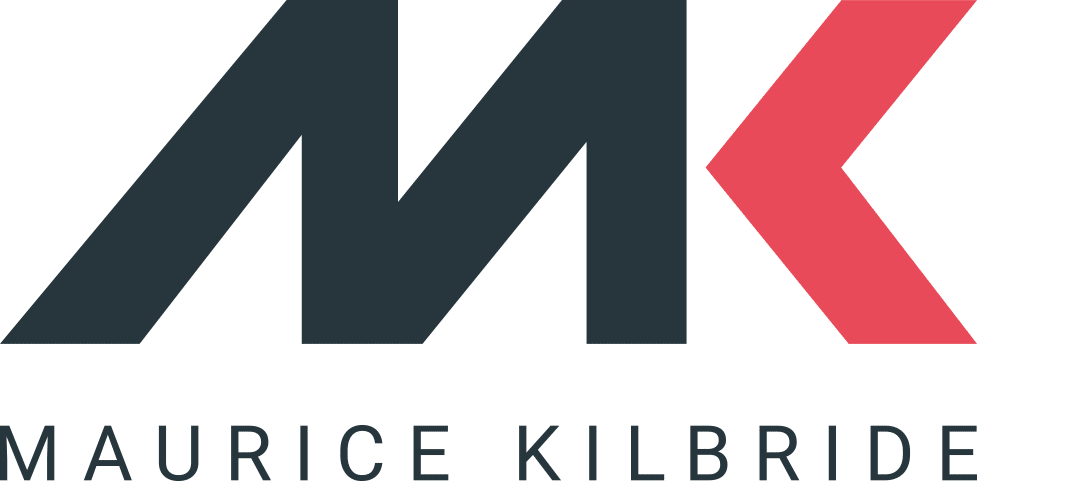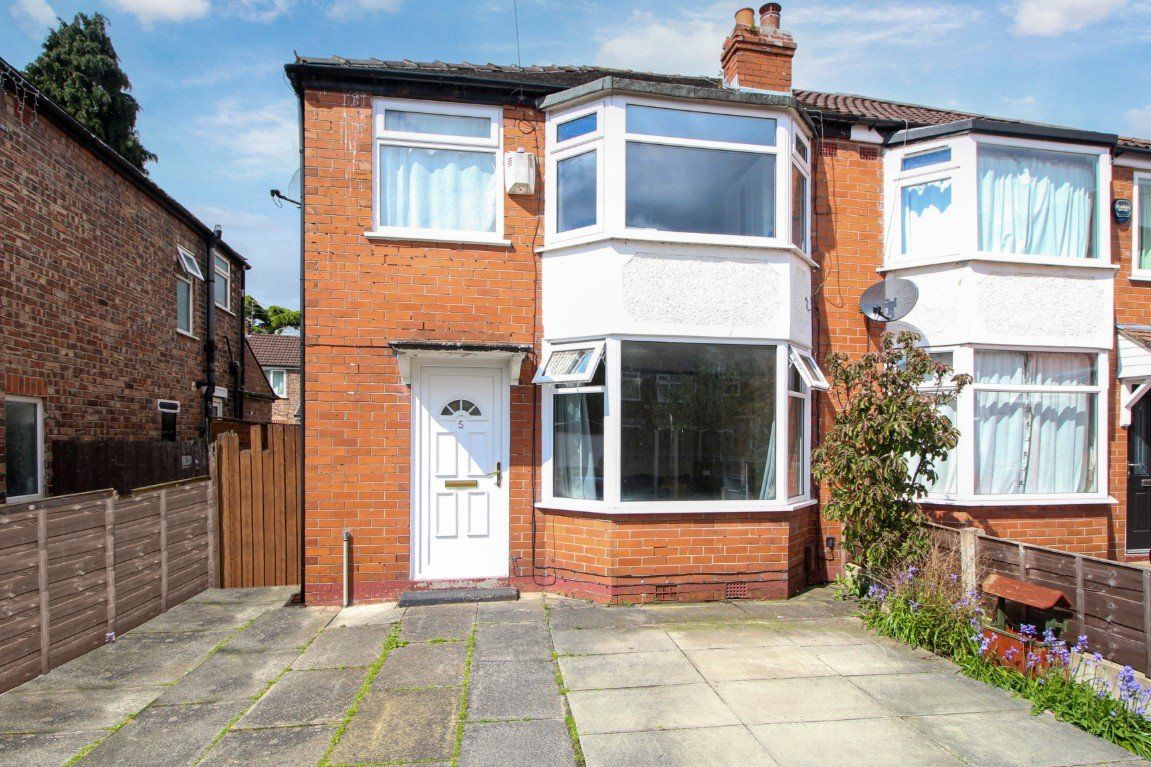North Park Road, Bramhall, Stockport, SK7 3LQ
£250,000
Key Information
Key Features
Description
Situated on the outskirts of the fashionable Bramhall village, is this spacious three bedroom middle terraced house. Tucked away from the bustle of the road, this property presents an exciting opportunity for first-time buyers or young families seeking an affordable home in Bramhall.
Situated on the outskirts of the fashionable Bramhall village, is this deceptively spacious middle terraced house. Tucked away from the bustle of the road, this property presents an exciting opportunity for first-time buyers or young families seeking an affordable slice of Bramhall bliss.
Conveniently positioned near the esteemed Neville Road Primary School, local shops and public transport facilities, this home awaits your personal touch for modernization and updating - imagine the endless possibilities to transform this canvass, while adding value along the way.
Whilst the exterior appearance isn't the most appealing, the spacious interior more than makes up for it, with an open-plan living and dining space, perfect for both relaxation and entertaining, a fitted kitchen, while a ground floor WC and utility area add practicality to everyday living. Upstairs, are three generously sized bedrooms, an office space, which could be incorporated back into a larger bedroom, a bathroom, and a separate WC. Other features include gas central heating and double glazing.
Outside, an enclosed rear courtyard offers somewhere to sit in the summer and enjoy al fresco dining and entertaining and is not overlooked, with the school playing fields beyond. Additionally, a large garage/workshop presents the opportunity for further customization or could be removed to create additional outdoor space, tailored to your preferences.
Approximate room sizes
Entrance Hall
Double glazed front door with matching side panel, double radiator, cloaks hooks, under stairs storage cupboard. staircase to first floor, door to:
Lounge/Dining Room 5.68m (18'8") max x 4.47m (14'8") max
Double glazed window to front, double glazed window to rear, two double radiators, laminate floor covering, TV point, timber panelled ceiling, door to:
Fitted Kitchen 2.71m (8'11") x 2.64m (8'8")
Fitted with a matching range of base and eye level units with worktop space over, stainless steel sink unit with single drainer and mixer tap, plumbing for automatic washing machine, space for fridge, built-in electric oven, built-in four ring gas hob with extractor hood over, tiled walls, laminate flooring, spot light cluster. double glazed window to rear, double radiator, door to:
Rear Outbuilding
WC
Low-level WC
Utility Area 2.56m (8'5") max x 1.49m (4'11")
Useful storage area and door to rear courtyard.
First Floor Landing
Radiator, access to loft, door to:
Bathroom
Panelled Jacuzzi bath with hand shower attachment, curtain and rail. Vanity wash hand basin with cupboard under, tiled walls, heated towel rail, vinyl floor covering, frosted double glazed window to rear.
WC
Double glazed window to rear, low-level WC, tiled splashbacks, vinyl floor covering.
Bedroom 1 4.34m (14'3") max x 2.62m (8'7")
Double glazed window to rear, double radiator. Built-in boiler cupboard with wall mounted gas combination boiler serving heating system and domestic hot water.
Bedroom 2 2.92m (9'7") x 2.64m (8'8")
Double glazed window to front, radiator, door to:
Office 2.92m (9'7") x 1.80m (5'11")
Radiator.
Bedroom 3 2.94m (9'8") max x 2.92m (9'7")
Double glazed window to front, radiator.
Outside
Enclosed frontage which is paved with a high hedge for added privacy and flower borders. There is an open green space beyond. Side ginnel with gated access to the rear. Private flagged rear courtyard with high hedge, outside tap, security lighting and a detached concrete sectional garage/work shop, which could be taken down to create more outside space depending on buyer preference.
Arrange Viewing
Property Calculators
Mortgage
Stamp Duty
We partner with the Mortgage Advice Bureau to help you find the best mortgage.
View Similar Properties
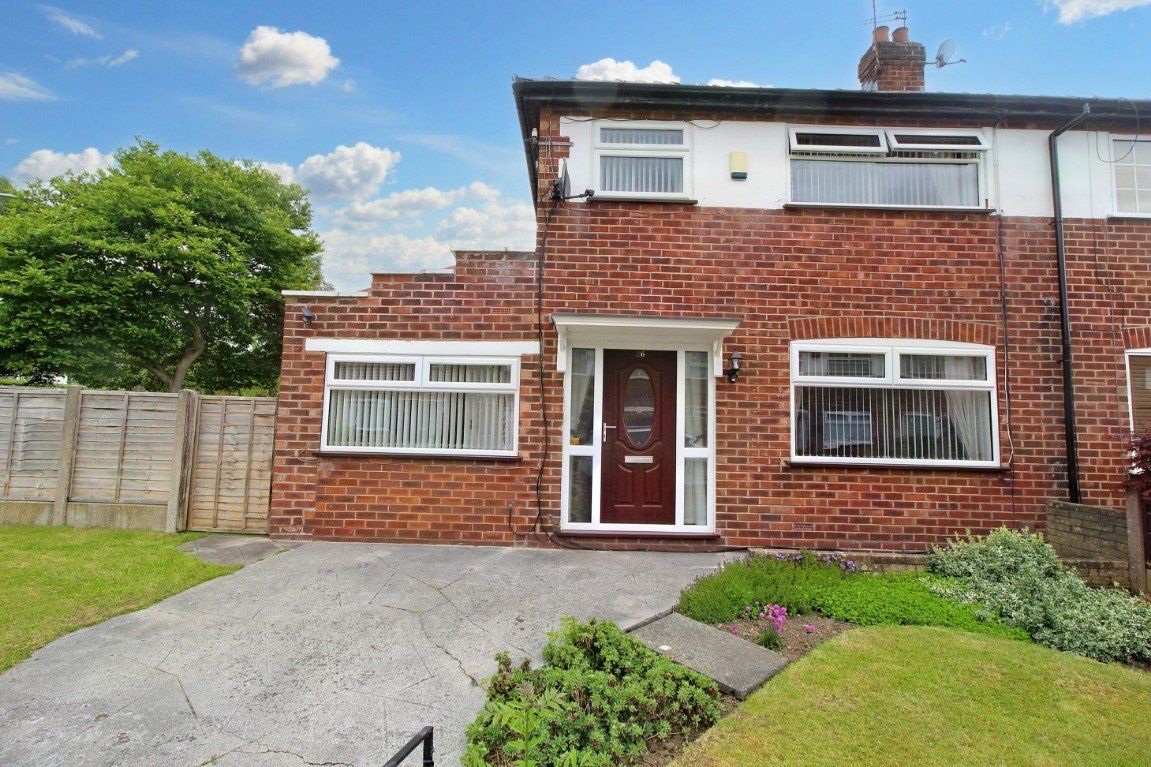
Lighthorne Road, Cheadle Heath, Stockport, SK3 0QD
£285,000Freehold
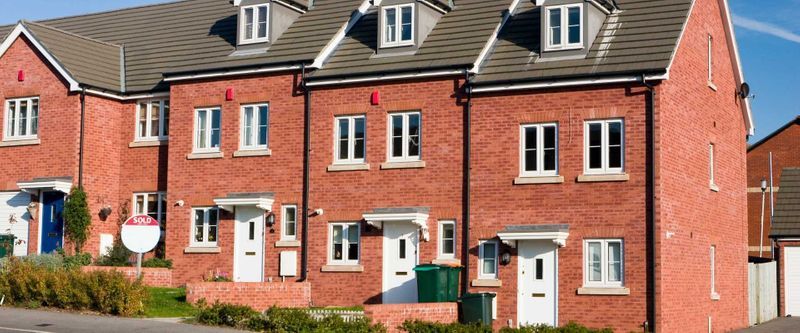
Register for Property Alerts
We tailor every marketing campaign to a customer’s requirements and we have access to quality marketing tools such as professional photography, video walk-throughs, drone video footage, distinctive floorplans which brings a property to life, right off of the screen.
